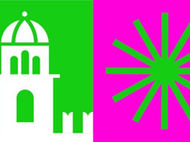PARISH CHURCH OF S. FILIPPO NERI
PARISH CHURCH OF S. FILIPPO NERI
Location: Via Bovisasca 174
Built in the year 1964
The construction of the church of San Filippo Neri in Bovisasca dates back to the early 1960s, as part of an ambitious program initiated by Cardinal Montini, titled “Twenty-two churches for twenty-two councils”. The program aimed to support the significant urban development of Milan’s suburbs, driven by the pressure of internal immigration during the post-war reconstruction and the economic boom. The program sought to provide both spiritual and community support through the creation of new churches and parish communities.
By an archiepiscopal decree dated 23 July 1960, the parish of San Filippo Neri, the saint considered the founder of the oratories, was established. Don Piero Uggeri was appointed as its first parish priest. The design of the church was entrusted to a prestigious Milanese architectural firm, highly active during that period, led by architects Augusto Magnaghi and Mario Terzaghi. The drafter of the project, Augusto Magnaghi, was one of the greatest Milanese architects and designers of the last century. He drew inspiration from Italian rationalism, incorporating futurist influences into his work. Magnaghi, who had already won prestigious awards such as the Compasso d'Oro in 1954 for designing the first modular kitchen for the Saffa company of Magenta, received the Montini Prize for the originality of the church of San Filippo Neri’s design in the Bovisasca district.


The first stone was laid in 1961 at via Bovisasca 154, in a building lot granted by the Montecatini Society to the New Temples Committee. This committee financed the initial phase of the works, delivering the rustic building and the rectory to the parish already in the summer of 1962. Construction continued with contributions from the parishioners and was completed in 1967, the year of the solemn consecration which took place on May 26, the patronal feast of San Filippo Neri, in the presence of Cardinal Colombo.
The church’s design reflects the philosophy of Italian rationalism in architecture, according to which the shape of the building arises from its function. The volumes are simple and free from superfluous decoration, utilizing new materials.
The design, characterized by an innovative hexagonal structure that markedly diverges from traditional models, arises from careful liturgical reflection and embodies profound theological symbolism. The hexagon evokes the biblical theme of the six days of divine creation and symbolizes the church as a place where the concrete life of men and women converges with the time and effort of work, while also aspiring toward the highest and most spiritual dimensions of existence.
A single, large central space, free of columns or naves, is functional to a choral participation of the assembly gathered around the altar table. The additional areas of the chapels and the sacristy, both with a hexagonal structure, are deliberately arranged in an elusive, almost centrifugal manner, so as not to detract from the central space dedicated to the assembly, or ecclesia. The six transparent domes of the ceiling symbolises the mysterious yet real union between earth and sky, the human and the divine. The soft light they spread from above creates an atmosphere of meditation and solemn austerity, further enriched by the fourteen stained glass windows adorning the perimeter wall. These windows, with their essential yet dramatic features, depict the Via Crucis.
The stained glass windows represent the mature masterpiece of a great artist, Roberto Aloi. With no concessions to pietism and employing vigorous figurative realism, Aloi captures the intense drama of the fourteen stations. His work emphasizes close-ups of striking emotional intensity, highlighted by the lead outlines that define each piece of shaped glass and the vibrant hues dominated by sacrificial shades of red.
The valuable altar frontals, crafted in embossed and mercury-gilded copper and depicting the apostles, evangelists and the Christian symbols of the Eucharist, are also by Roberto Aloi.
The Parish Priests who have served at the Parish Church of San Filippo Neri are as follows: Don Piero Uggeri from 1960 to 1984; Don Adrio Cappelletti from 1984 to 1996; Don Enzo Zago from 1996 to 2007; Don Francesco Palumbo from 2007 to 2010; Don Denis Piccinato from 2007 to 2019; Don Ivan Bellini who has been serving since 2019.
By his testamentary disposition, Don Piero Uggeri, the historical founder of the parish community, is buried inside the church, in the chapel of the deceased.

Don Piero Uggeri (1917 – 1984) was the religious leader of the Village for almost thirty years, from 1958 to 1984. Even today Don Piero, buried by his will in the Church dedicated to San Filippo Neri, is a much loved and respected figure.















